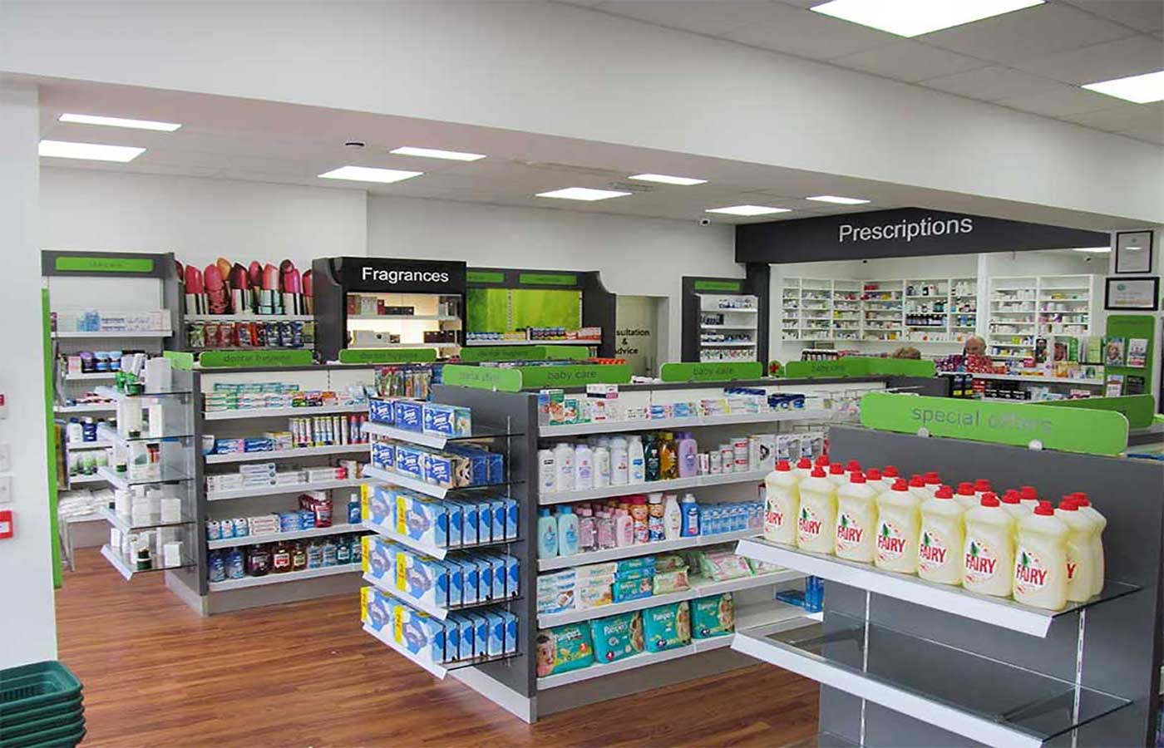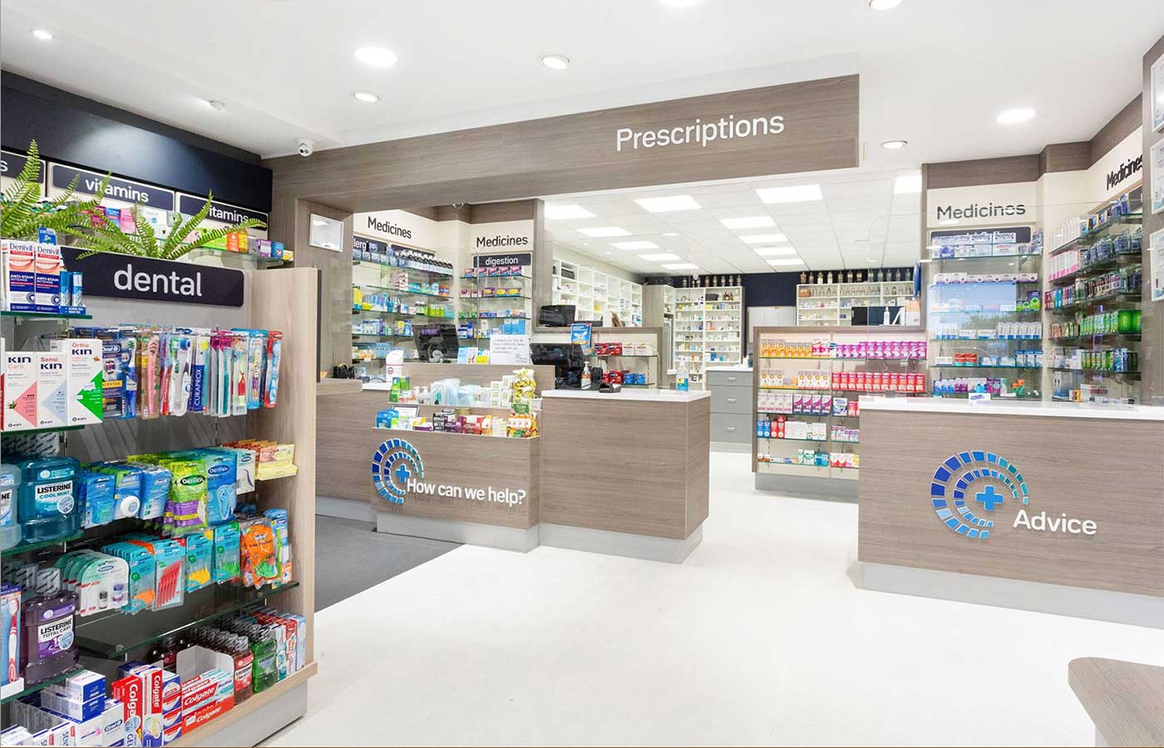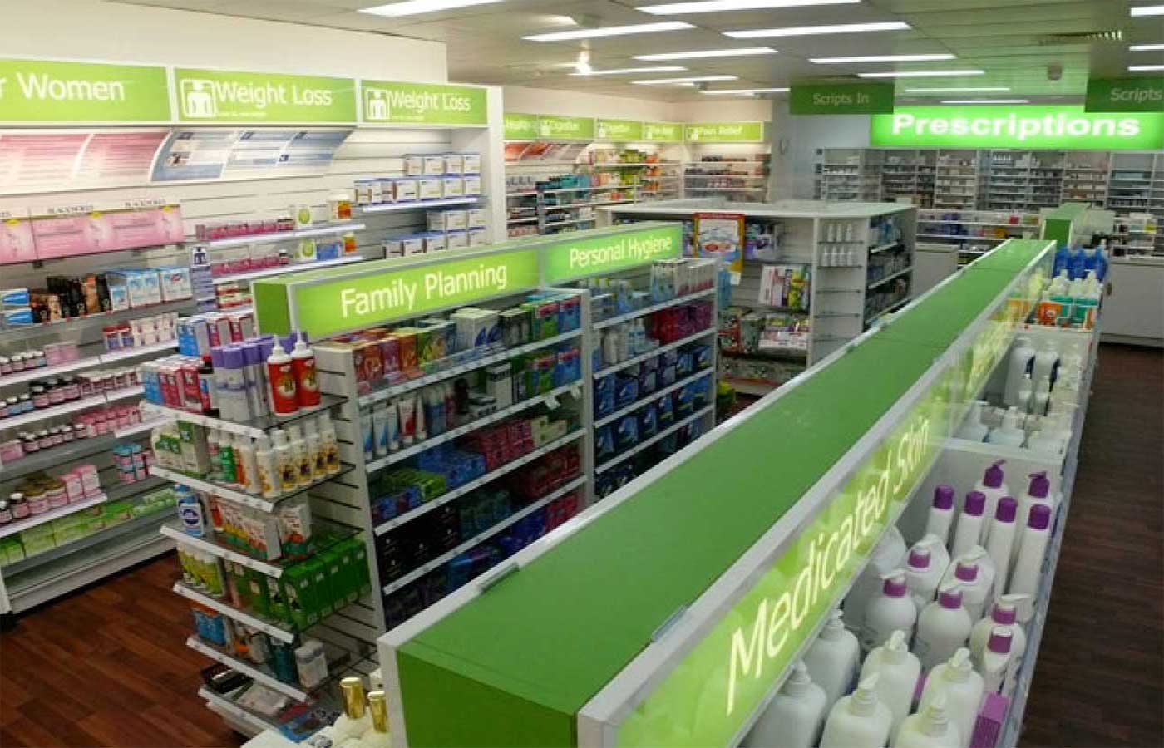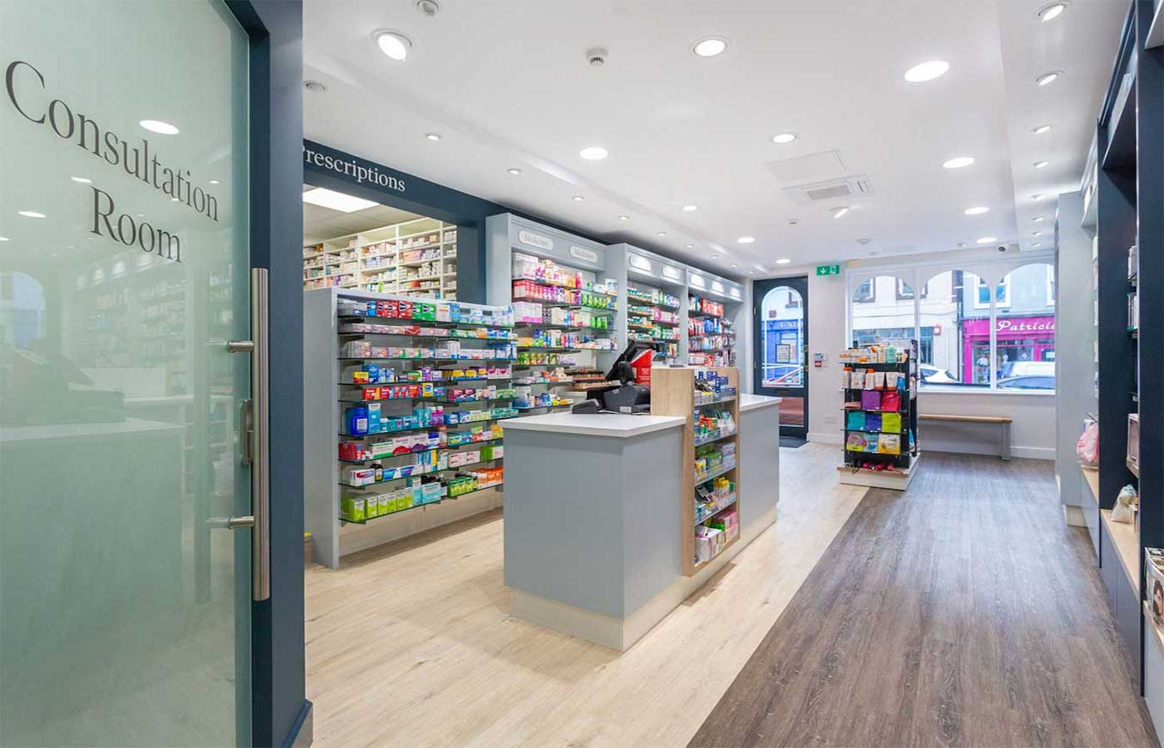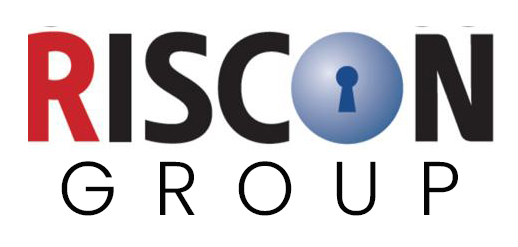
Design & Planning
We understand the science of creating spaces that optimise your building envelope. Our designs are created in CAD for user-friendliness, visual appeal and compatibility with your building’s practical functions.
After the initial brief, you’ll receive fully rendered three-dimensional layout drawings of your project, providing a virtual walk-through of the proposed outcome. You’ll also see highly accurate cost projections, thanks to a computerised estimating system that minimises waste and maximises use of materials.
Project Management
A core part of our service delivery model is our system of assigning an in-house project manager for every project. This process keeps you informed at every step and assists with our ability to oversee work being led by our expert crew.
Our team of managers and foremen personally supervise work performed by our network of employees and contractors. We also have the ability to deliver all manufactured products to your site using our specialised vehicle fleet.
Upon practical completion we correlate all information and ensure final certification requirements initiated at the planning stage are completed, before completing the hand over in person by your project manager.
Installation
Our teams have the ability to work flexible hours, including day or night shifts, in response to varying workforce sizes or deadline needs. Our site foremen supervise projects and monitor our team and contract tradespeople daily. Our company-owned truck and vehicle fleet allow for timely and safe delivery of all goods to site.
We work with fully qualified and certified trades persons whos quality of work is to the highest standards. We have an integrated Workplace Health and Safety Management System and regularly carry out job safety audits.

